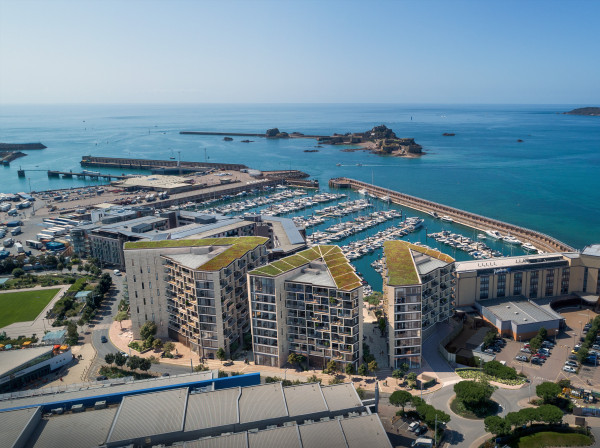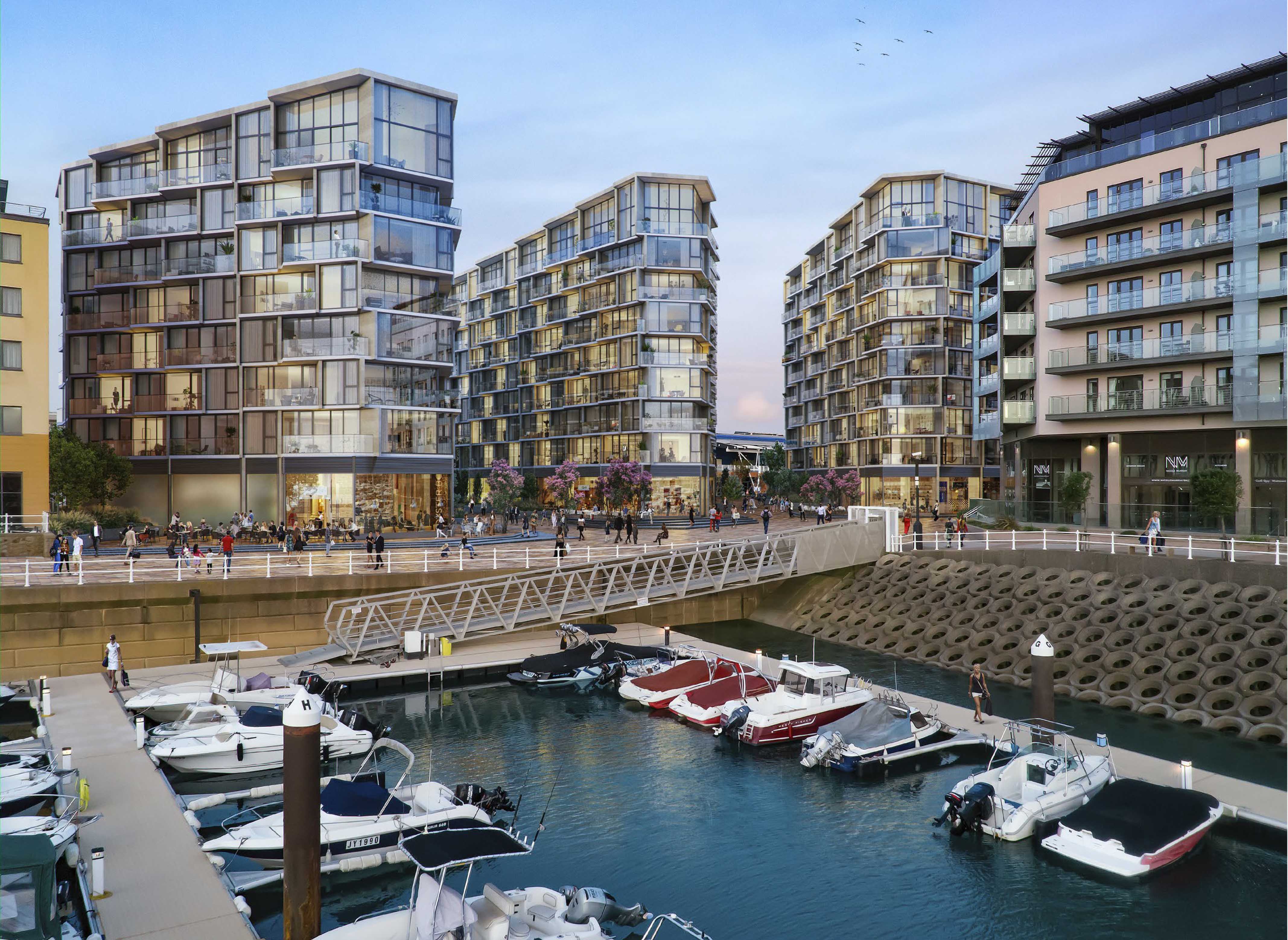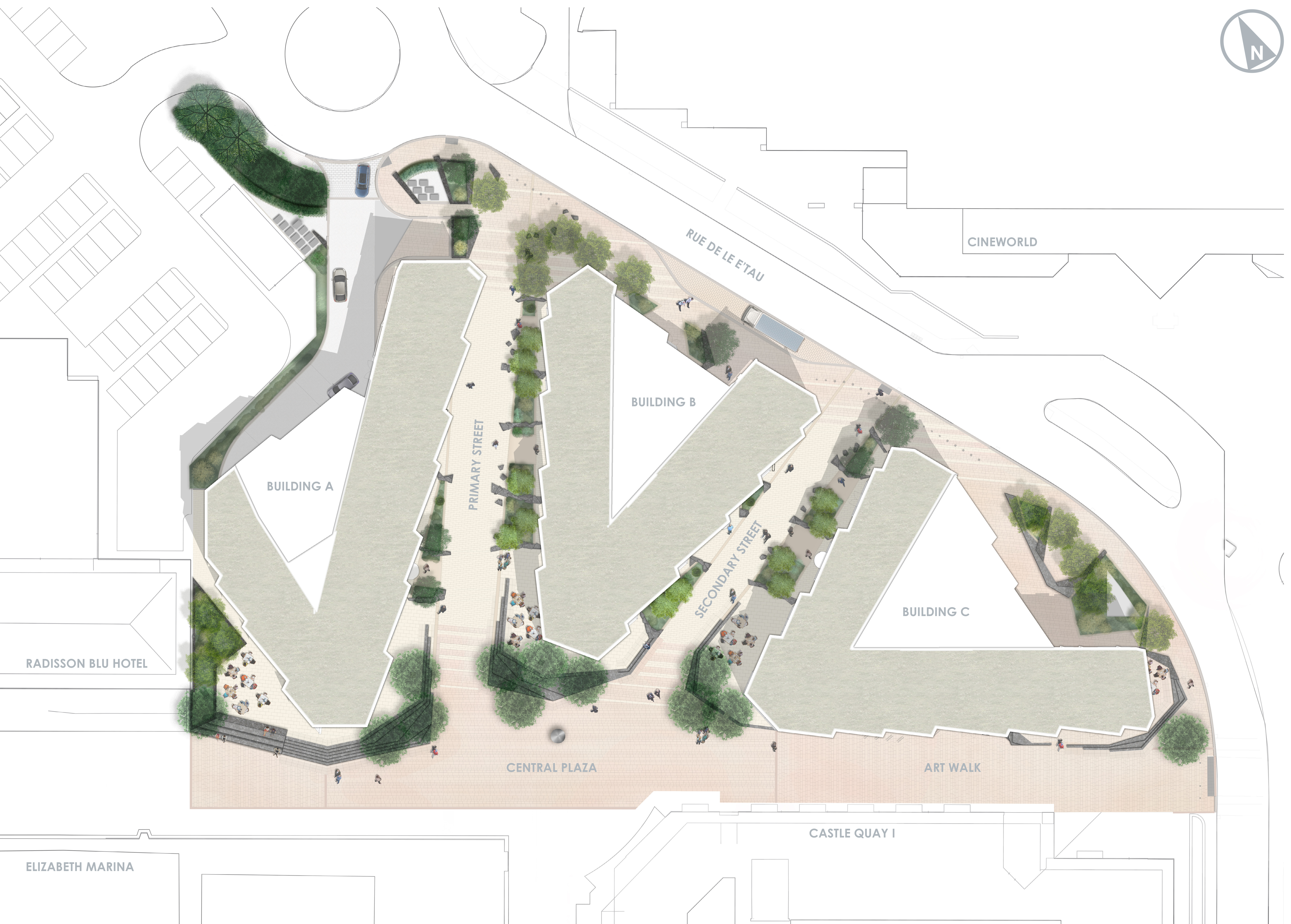HORIZON, ST HELIER
Landscape Cost: £2 million
RIBA Stages: 2 to 6
GUARDA has carried out the concept and detailed design for the mixed-use development at HORIZON in St Helier. The site consists of ground level streets, waterfront promenade and a series of intensive roof terraces and extensive green roofs.
The new spaces will form a key component on the waterfront at St Helier, overlooking the marina and coastline, including views of the iconic Elizabeth Castle. The main objective is to create a comfortable, attractive place in which to sit, dine, shop and relax, which will be a challenge in this windy and often hostile location. The steep level change across the site, and need to accommodate two levels of basement under ground level are also a constraint.
The scheme maintains circulation (also encompassing vehicular access) and provides a practical solution for day-to-day maintenance and management.
Suitable planting has been selected to withstand and thrive in the harsh maritime climate and urban environment. Sun and shade studies have been carried out to ensure species selection are appropriate.
Coordination with the other disciplines are paramount, to provide a cohesive interface with the buildings, to ensure appropriate works above the basement podium/roof terraces and to allow for services and other constraints to be observed.
The practice is also instrumental in the development of the sculptural focus of the waterfront square, liaising with the arts consultant to derive ideas to fit the space and the landscape setting.
GUARDA has now been novated to the contractor to carry out the works on site.




